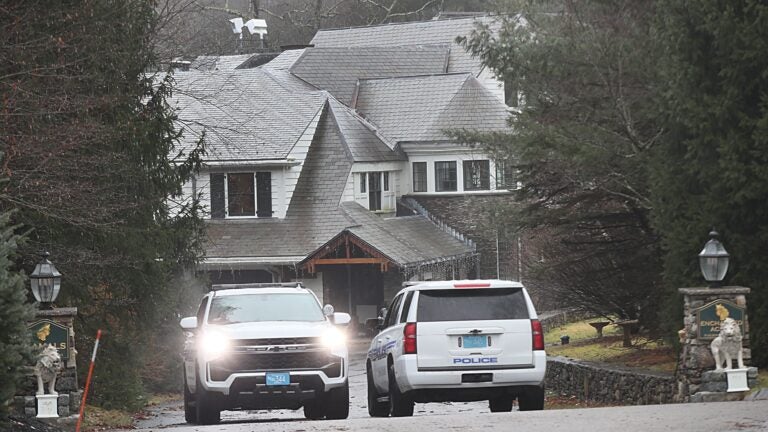Address newsletter
Get the latest news on buying, selling, renting, home design, and more.

$1,999,000
Style Victorian
Year built 1890; renovated 1999
Square feet 1,752
Bedrooms 4
Baths 1 full, 1 quarter
Sewer/Water Private/public
Taxes $6,457 (2024)
Among the living landmarks in the town known as “OB” are carousel horses with glass eyes and a Stick-style chapel, both of which date to the late 19th century. The Flying Horses Carousel and Union Chapel are less than 5 minutes by car from this home in Oak Bluffs’ East Chop neighborhood — a house that was also built in that time period.
It’s being sold as a three-season home in a summer paradise.
On this Martha’s Vineyard property, the redbrick driveway ends at a 209-square-foot detached garage, but it’s far more enjoyable to take the sidewalk. Head for the wraparound porch by crossing the front lawn on a stepping stone path. The porch, which spans the width of the home, has columns adorned with architectural brackets. The beach stone chimney, which juts up through the porch, is also a visual draw.
Inside, the view is of an expansive, sun-splashed living room where the brown beams, columns, and window casings counterpoint the white walls and ceiling. The 358-square- foot room has gray wood flooring — the entire house has wood flooring, but for the kitchen — and comes with nine double-hung windows. Here the stone fireplace runs floor to ceiling.
A 9-foot long hallway moves past a second entry and the stairwell to the second floor before arriving at a 148-square-foot sitting room with a pair of double-hung windows. The home’s full bath, with a wall-mounted porcelain sink and a tub/shower combination, is just off the sitting room, and its walls are wood, continuing a cottage-like aesthetic. The flooring is linoleum.
At the opposite end of the sitting room are doorways that open into the dining area and the kitchen. The wholly informal dining room is 122-square feet, has windows on two walls, and, like the other rooms, offers exposed beams and white walls. Carry your gin and tonics through the dining room door to the backyard. The dining room also provides access to the 186-square-foot kitchen.
The kitchen has white cabinets and subway tile. Sandy-colored laminate countertops are in keeping with the beachy vibe. All of the home’s appliances are here, from the electric stove to the washer and dryer. The flooring is a black-and white linoleum. A door in the kitchen opens to a brick walkway to the driveway for hustling in groceries.
The four bedrooms are on the second floor. The primary is the largest (291 square feet) and includes a windowed bump-out. The flooring is wood, and the walls and exposed beam ceiling are painted white.
The other three bedrooms radiate off the central hallway. All three have multiple windows and range in size from 104 to 197 square feet. There is a toilet-only bath on this floor. (Just so you know, the home has a second shower: outdoors off the porch.)
The partial basement contains the electric water heater and the 200-amp electric panel. The house, which sits on 0.31 of an acre, is being sold with some furnishings.
Janna O’Loughlin of Seacoast Properties in Martha’s Vineyard is the listing agent.
See more photos of the home below:











Follow John R. Ellement on X @JREbosglobe. Send listings to [email protected]. Please note: We do not feature unfurnished homes unless they are new-builds or gut renovations and will not respond to submissions we won’t pursue.
Get the latest news on buying, selling, renting, home design, and more.





Stay up to date with everything Boston. Receive the latest news and breaking updates, straight from our newsroom to your inbox.
Conversation
This discussion has ended. Please join elsewhere on Boston.com