Address newsletter
Get the latest news on buying, selling, renting, home design, and more.
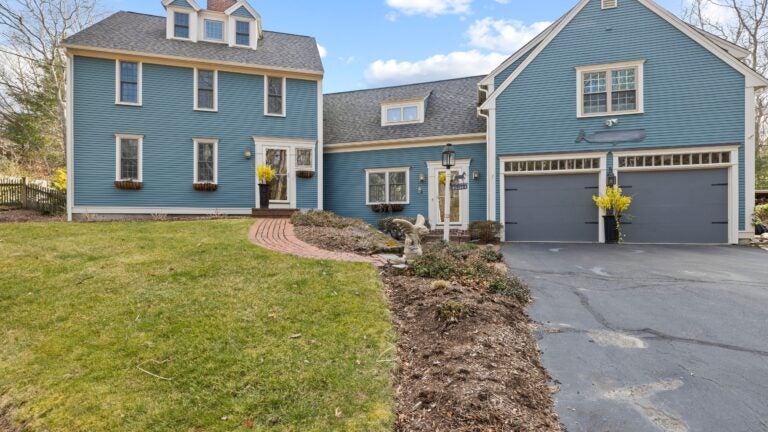
$1,349,000
Style Colonial
Year built 1987
Square feet 3,479
Bedrooms 4
Baths 2 full, 1 half
Sewer/water Private/public
Taxes $10,161 (2024)
The salad fixings: tomatoes, garlic, broccoli, onions, Calabrian chili peppers, bell peppers, cauliflower, cucumbers, arugula, lettuces (plural), and green beans.
The dessert: blueberries and Tuscan melons.
The owners of this Colonial home, longtime restaurateurs, have harvested those veggies and fruits from a designated patch on this 1.19-acre lot, which also includes multiple platforms for the sun-starved to absorb Vitamin D: stone slabs with four Adirondack chairs and a firepit, a multilevel deck, and a primary suite balcony.
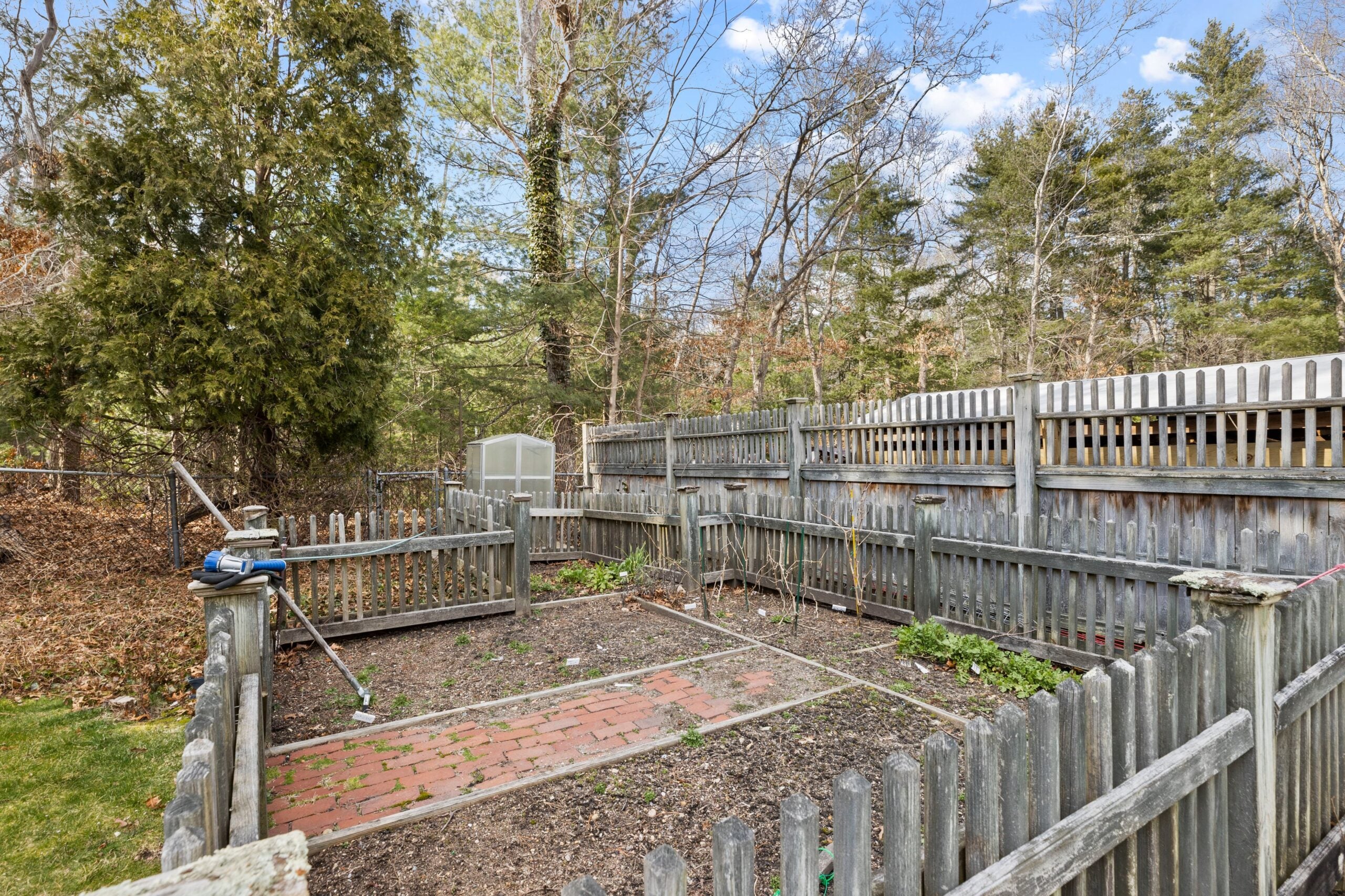
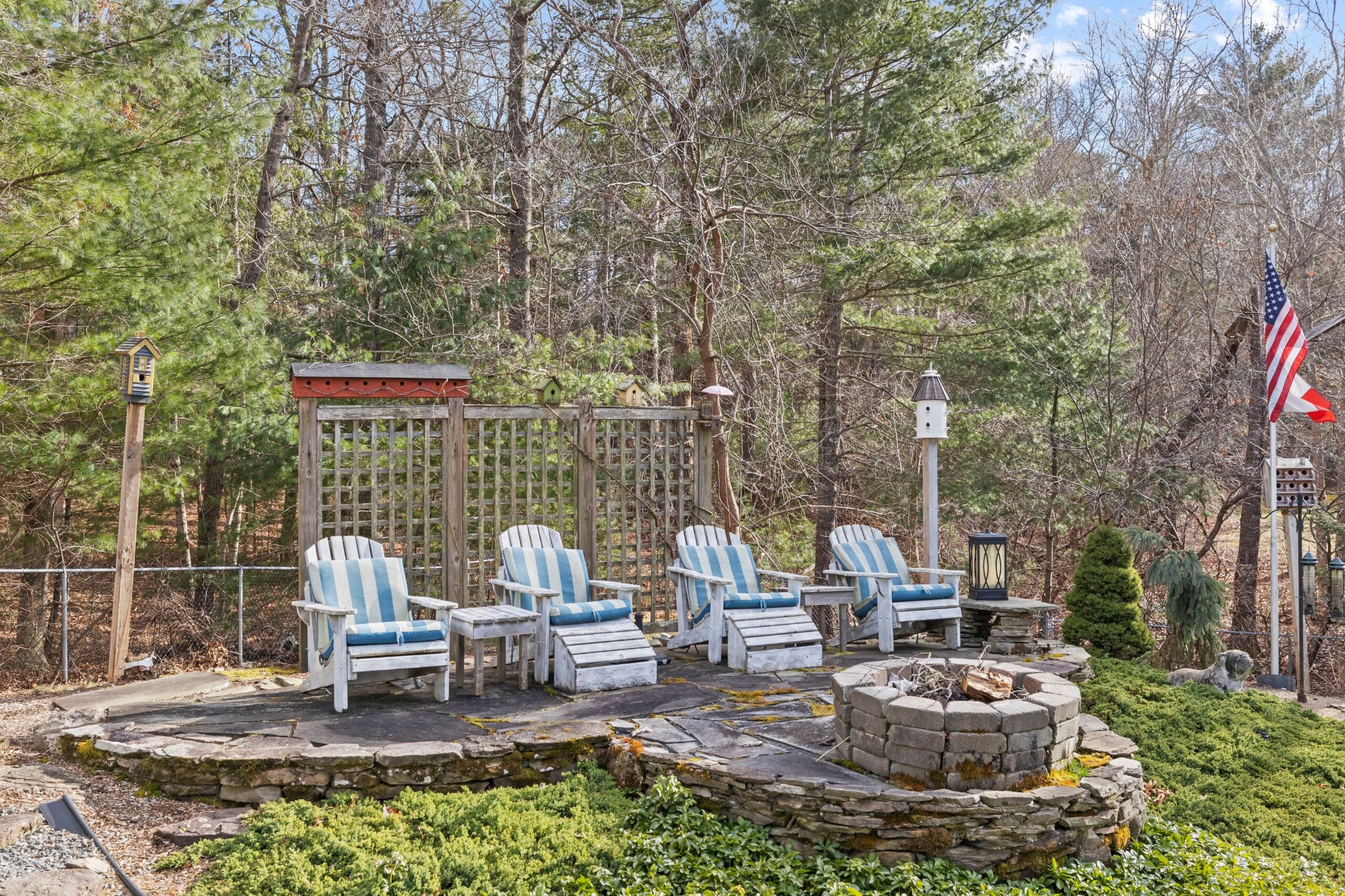

A door off that multilevel deck reveals a 1,021-square-foot open layout encompassing the informal dining room, a cozy sitting area (pup not included), and the kitchen — a repository for the garden haul. Wash your hands of soil and leave your work clothes in the adjacent half bath, which sports a granite-topped vanity and the laundry setup.
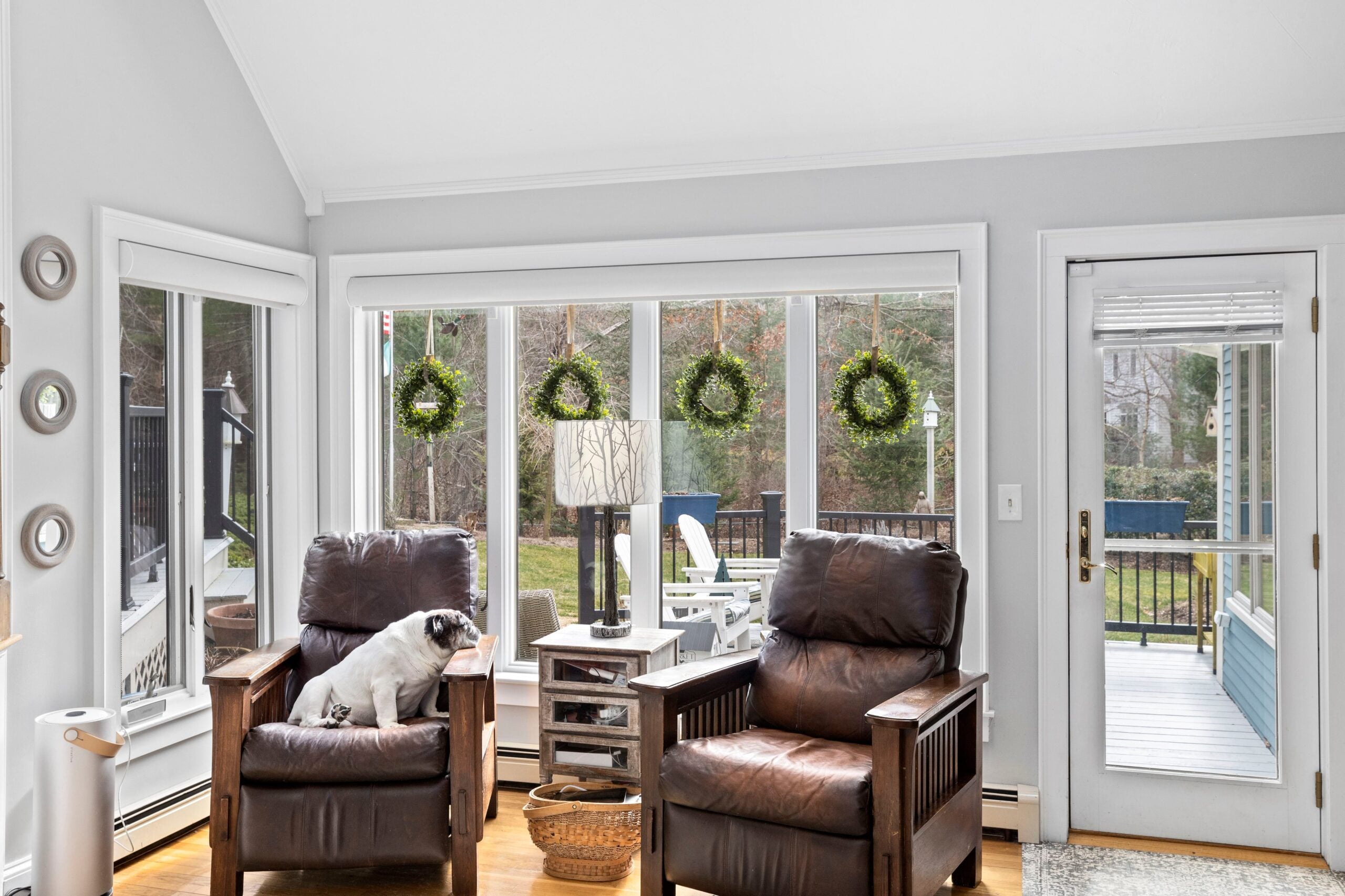
A long island with a sink, a granite counter, gray cabinets, and seating for four marks the overhauled kitchen space, which comes with white cabinetry and stainless steel appliances, including an Italian fire-burner stove. The refrigerator sits behind cabinetry. With a nod to the Plymouth’s South Shore environs, the backsplash is tile that mimics shoreline rocks.
Sneak a taste at the baker’s station in the dining area. Windows line one side of the space and flank the fireplace, which stretches to a ceiling that forms a ship-like prow. The fireplace boasts a wood-burning pizza oven. (Bring your own pineapple, if that’s your jam.)
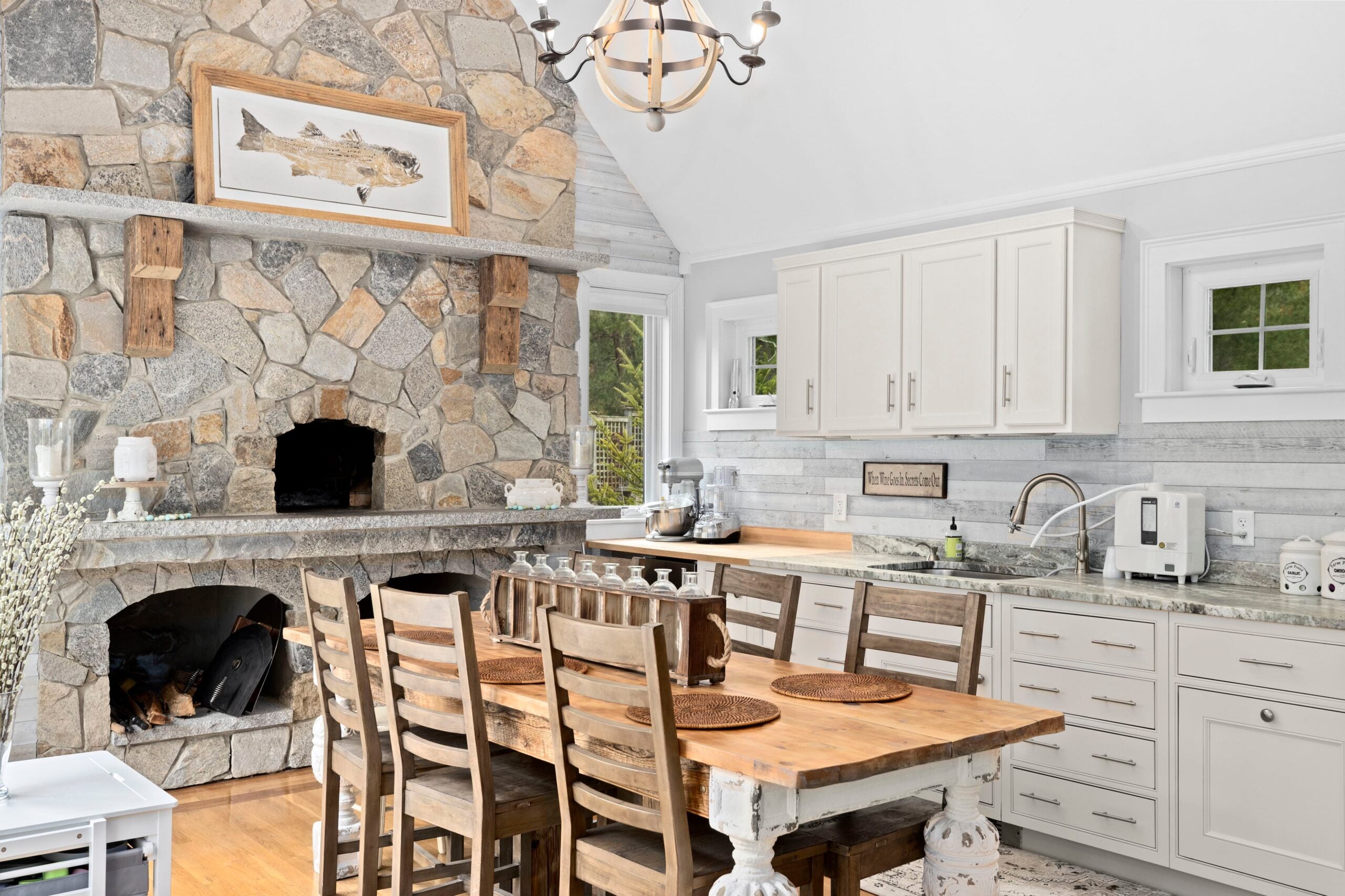

Stairwells at both ends of the kitchen connect to the home’s two wings. The formal dining room (350 square feet) sits four steps up from the sitting area and features recessed lighting, an accent wall with shiplap, and a wood/pellet stove inset into a fireplace with a brick surround and white woodwork. Take your after-dinner glass of port through the door to the deck, or if it’s raining (again), step through the slider into a hexagonal sunroom with a terra-cotta tile floor and the visual warmth of a stunning wood-planked ceiling.
A front-facing study with a wood-burning fireplace completes the first level of this wing.
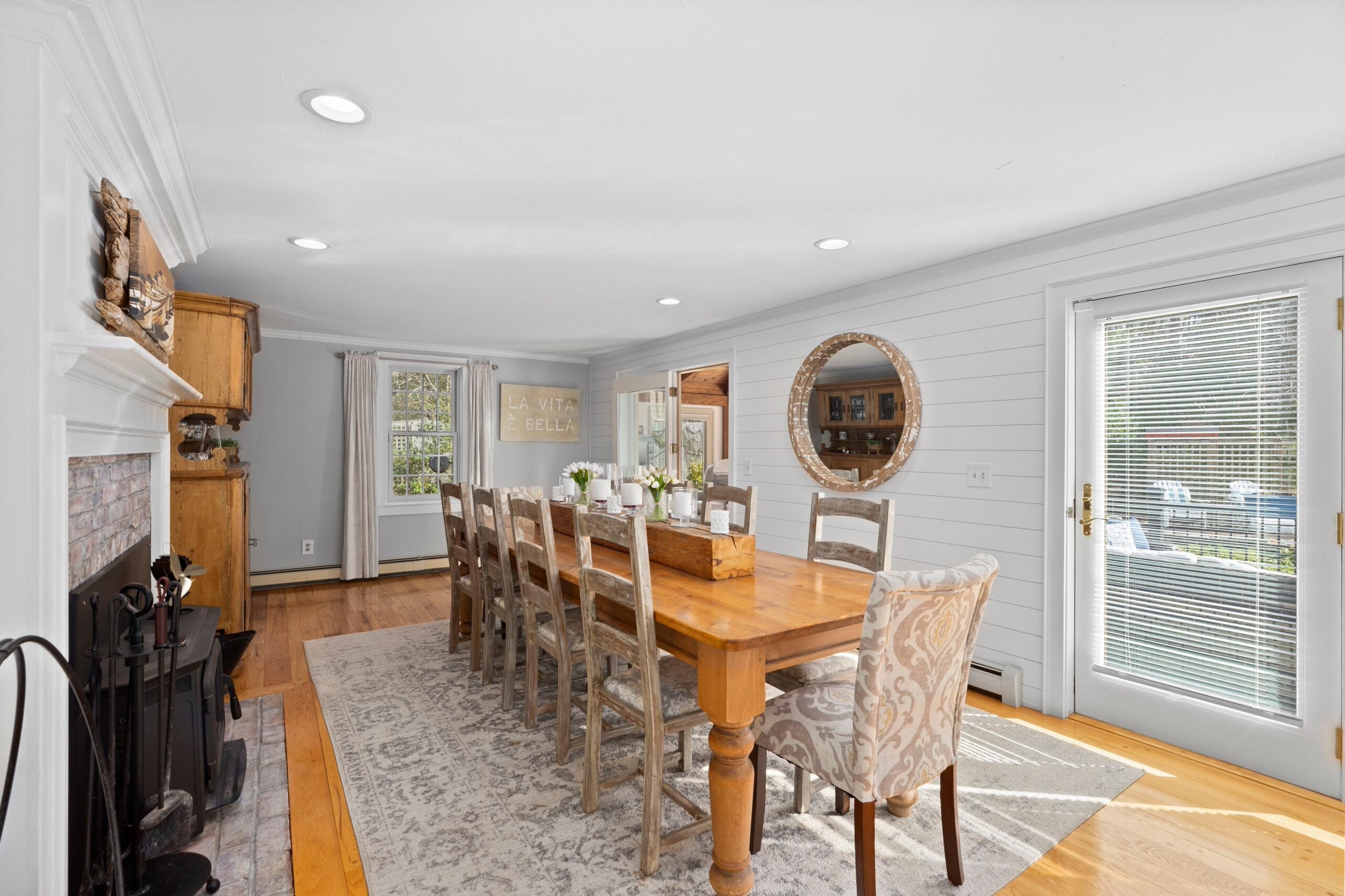
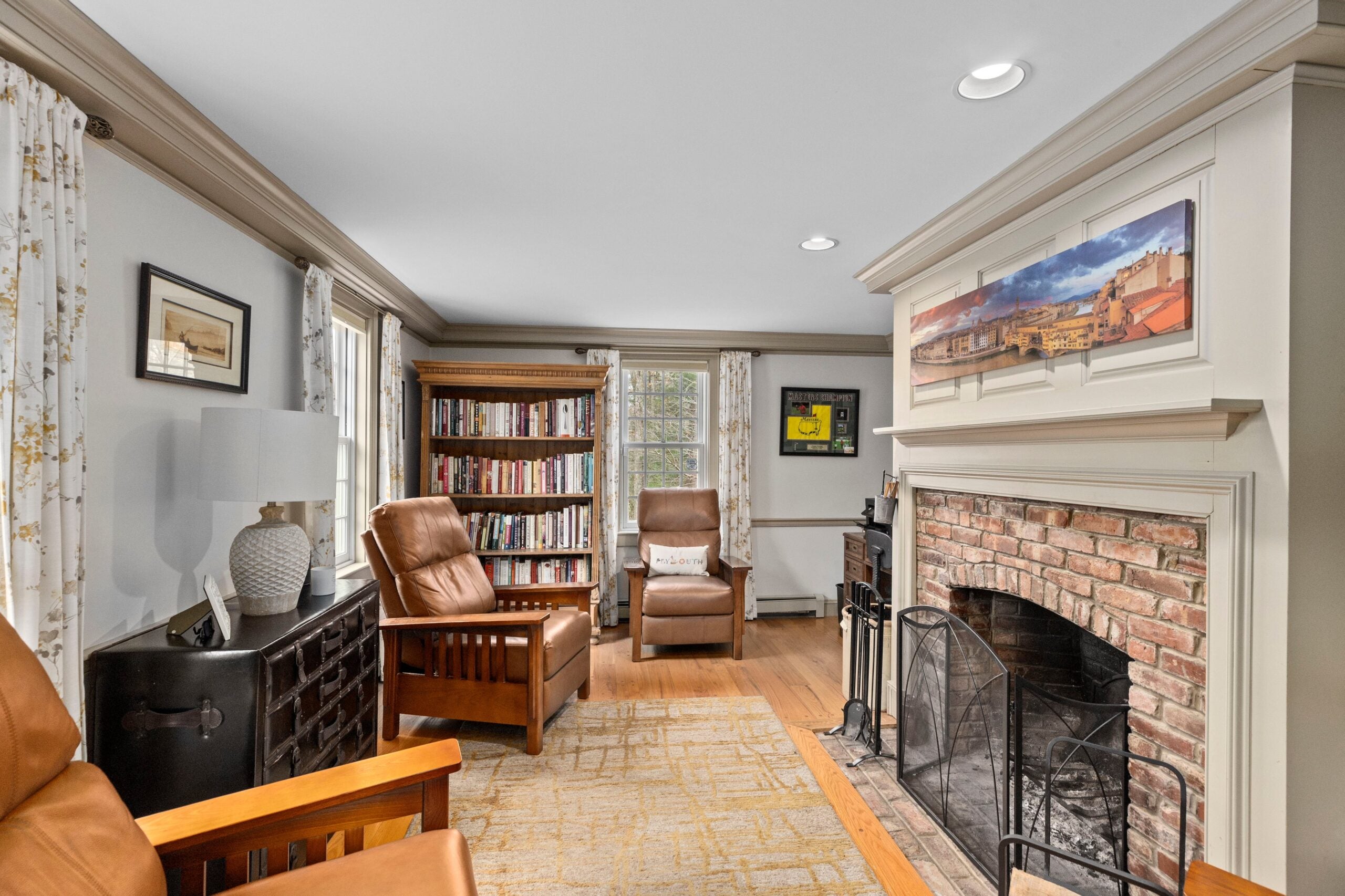

The second floor offers two bedrooms at 220 square feet each. One has two closets; the other has one. They share a full bath with a shower/tub combination, ceramic tile flooring, and a single vanity with a granite counter.
The primary suite sits on the other side of a loft that overlooks the kitchen and the sitting and informal dining areas. The suite starts with a 270-square-foot bedroom space that offers hardwood flooring, a ceiling fan, and the door to a Juliet balcony.
The walk-in closet in this home serves double duty: storage space and the path to the 165-square-foot remodeled bath. A seamless mirror follows a long double vanity with a makeup table. A soaking tub sits under a set of windows next to a glassed-in shower. The flooring is ceramic tile the color of sand.
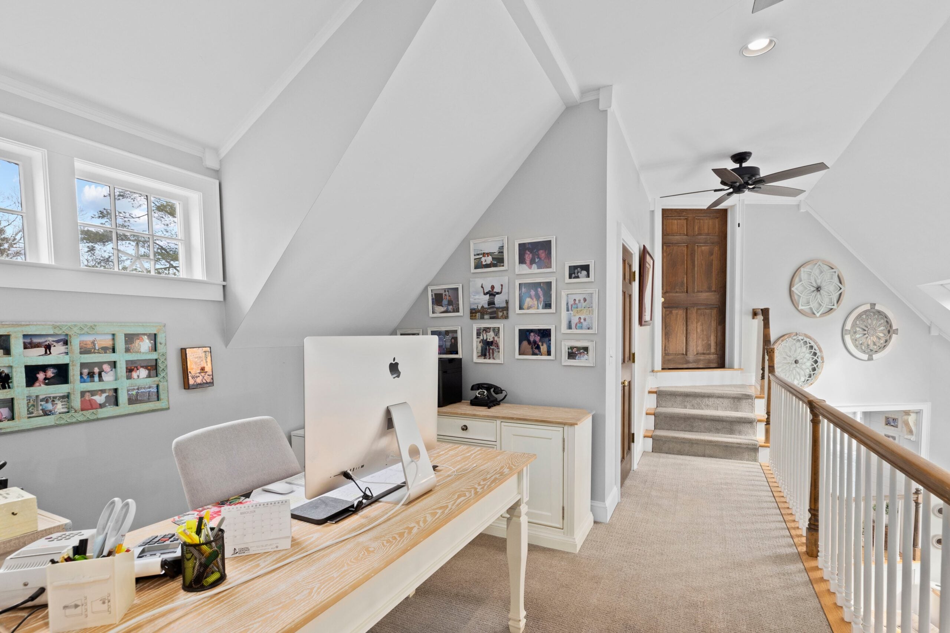
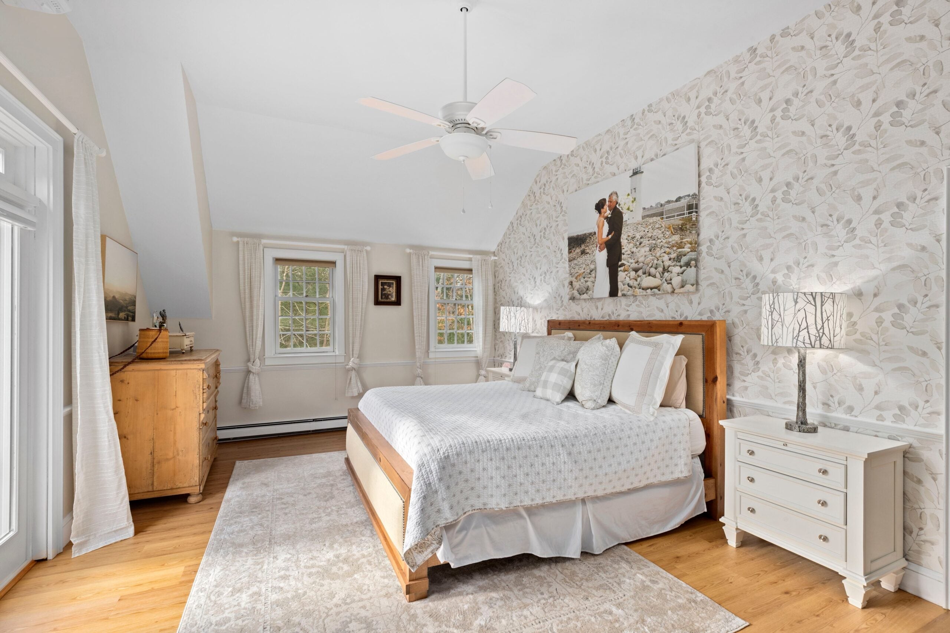
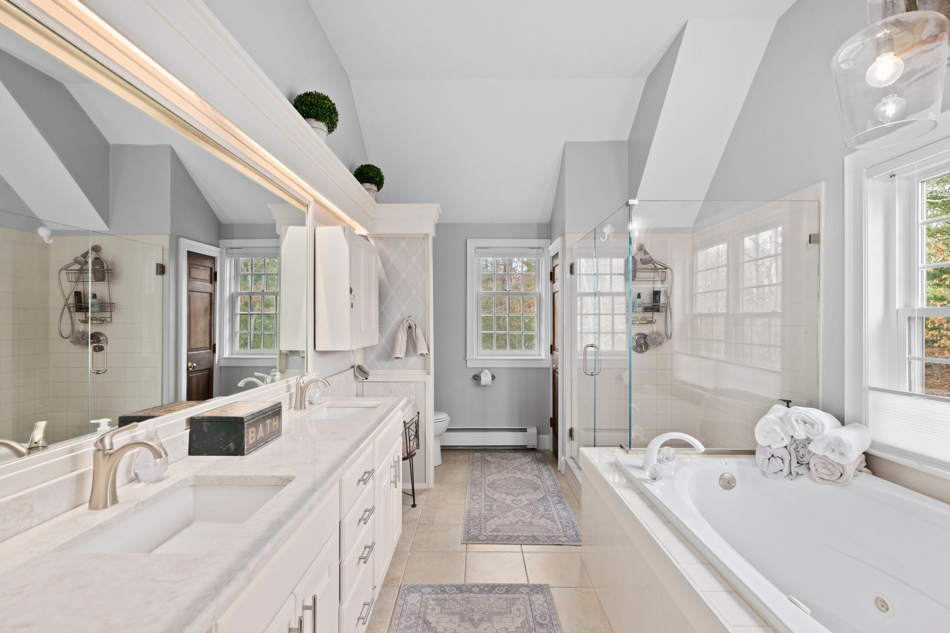
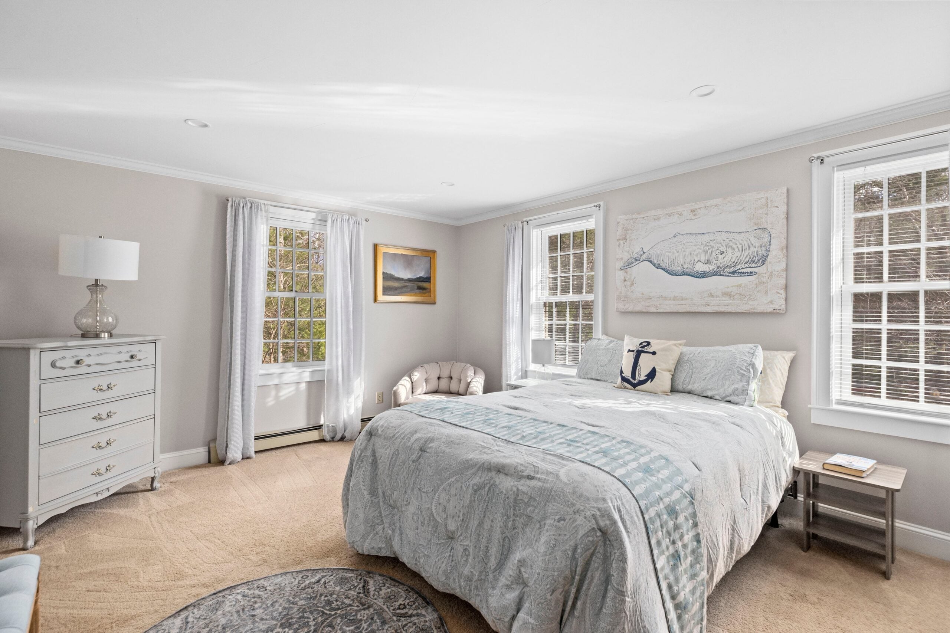
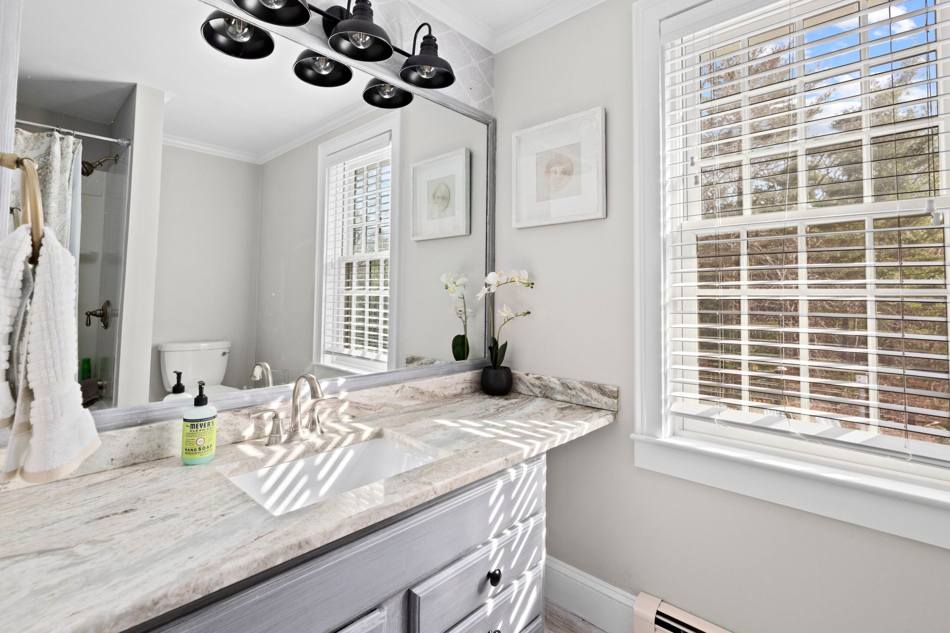
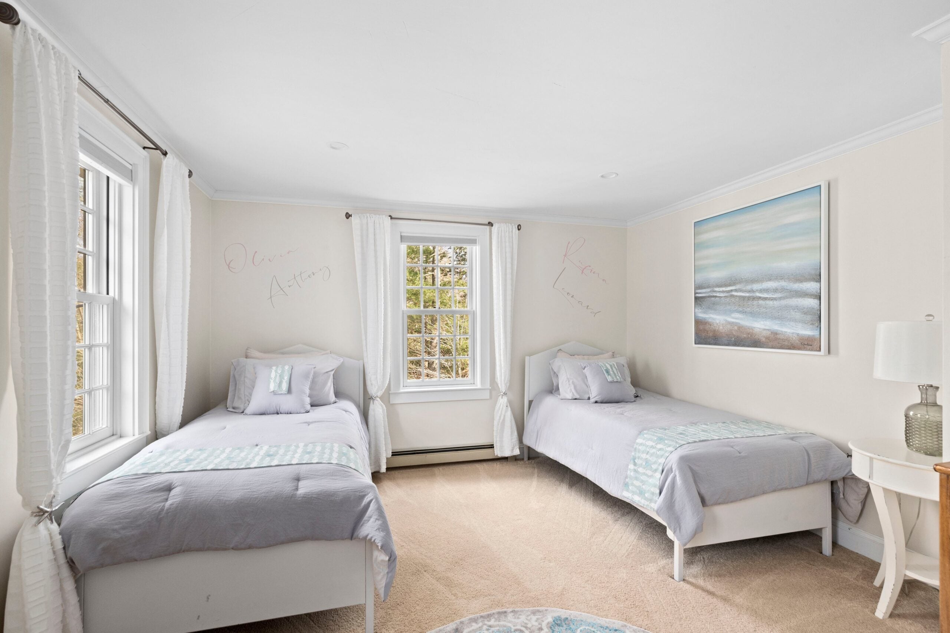
The uppermost level holds the fourth and final bedroom, a 441-square-foot space set up as a gym with a sauna, which is not being sold with the house.
Other highlights of the Chiltonville village property include solar panels, a shed, brick walkways, a ductless mini-split for heating and cooling, a central vacuum system, irrigation, a water-filtration system, an alarm, a generator hookup, and an attached two-car garage.
The basement is not finished.
Eileen Hamel of Jack Conway & Co. in Scituate is the listing agent for this Home of the Week property.
Follow John R. Ellement on Twitter @JREbosglobe. Send listings to [email protected]. Please note: We do not feature unfurnished homes unless they are new-builds or gut renovations and will not respond to submissions we won’t pursue.
Get the latest news on buying, selling, renting, home design, and more.





Stay up to date with everything Boston. Receive the latest news and breaking updates, straight from our newsroom to your inbox.
Conversation
This discussion has ended. Please join elsewhere on Boston.com