Call me intrigued. Melville’s sister lived in this New Bedford Victorian.
Home that served as a backdrop in the AMC thriller “Invitation to a Bonfire,” offers four bedrooms, 4.5 baths, Italian marble fireplaces, and tales of ghostly encounters.
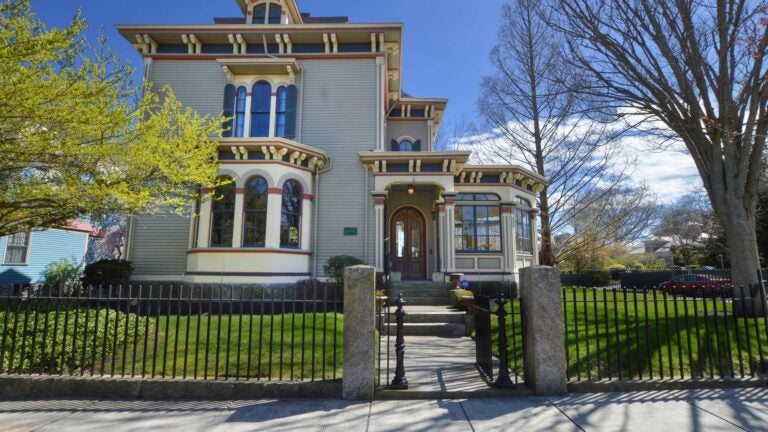
100 Madison St., New Bedford
$1,050,000
Style Victorian
Year built 1855
Square feet 3,903
Bedrooms 4
Baths 4 full, 1 half
Sewer/Water Public
Taxes $8,159 (2024)
The man who wrote “Call me Ishmael” had siblings.
And for a time, Herman Melville’s sister Catherine Melville Hoadley lived in New Bedford, known as the “Whaling City” — although that industry here is a subject left to historians and documentarians. The home Catherine occupied from 1862 to 1866 is still there. Known as “The Whalehouse,” it has been the subject of much adoration by its current owners and chatter about haunted homes. Neighbors and guests say there’s a ghost that climbs the stairs, Globe correspondent Cameron Sperance reported in 2023, and the property even served as a backdrop in the AMC thriller “Invitation to a Bonfire.”
Owner Laura Parrish, who has run the property as an Airbnb, told The Standard-Times in 2022 that the home also served as an art school, a bed and breakfast, and a place of spiritual encounters. “I’ve had so many people share stories of experiences that they’ve had here with spirits,” she told the newspaper. “However, nothing bad, kind of they all wanted to welcome people here rather than scare them away.”
Originally built by wealthy whaling merchant Henry Taber as a wedding gift for daughter Abby Taber Hunt in 1855, this Victorian that Melville’s sister lived in has been updated — the windows were reglazed and painted, the cast-iron fencing has a new coat of marine black paint, there’s a new heating system, and panes of colored glass were installed in the bathrooms for privacy. But the seven original fireplaces (six with Italian marble mantels and one with restored wood) are intact.
Granite pillars and an iron fence flank a walkway that leads to the arched main entrance of this stunning home. Inside, a door to the right leads to the solarium, a “new” addition — it was built in 1900. The flooring and ceiling are both hardwood, but the windows, positioned atop board-and-batten wainscoting and topped with curved transoms, are the showstoppers.
More Homes of the Week
Back in the main entrance, a opening to the left leads into a billiards room with crown molding, arched windows in a bump-out, board-and-batten wainscoting, an Italian marble fireplace, hardwood flooring, and walls painted a moody color well-suited for weighing the next trick shot.
A door reveals a combined kitchen-dining area segmented by an Italian marble fireplace. Its tall, curved windows extend nearly floor to ceiling and are topped with leaded-glass transoms. The ceiling height here? About 11 feet.
The kitchen sits behind that fireplace and boasts statuario marble countertops, Newport brass fixtures, charcoal-colored Shaker-style cabinetry, and stainless steel appliances, including a Bertazzoni stove.
A second door off the kitchen/dining area opens to a short hallway that moves past a half bath (with an antique porcelain sink and black-and-white checkered ceramic tile flooring) and into the living room. Bookshelves are purposefully positioned next to a window seat with arched windows. It’s the perfect place to read a good summer novel or Melville’s tales of sailor Billy Budd and keep tabs on the city’s comings and goings. Other features include a marble fireplace, crown molding, and hardwood flooring.
The second floor, accessed via an elegantly curved staircase, is definitely the bedroom level; it holds four suites, including an in-law. The latter comes with a living area that has a corner sink, as well as quartersawn oak flooring, a shower behind glass doors, and a single vanity topped with a ceramic counter. The shower surround is white ceramic tile edged with marble.
Another suite, which faces the street, features a trio of windows, thin crown molding, hardwood flooring, an Italian marble fireplace, a single-door closet, and a bath with black-and-white checkered ceramic tile flooring, a shower/tub combination, and an antique porcelain sink.
Of the two remaining suites, one has a bath with marble flooring, a marble vanity top, and a shower/tub combination with a white ceramic tile surround and a marble shelf. The bathroom in the other suite is shower-only and offers a single vanity with an antique porcelain sink and black-and-white checkered ceramic tile flooring.
The attic is an unfinished walk-up, and the home has forced hot water gas heat.
The backyard of the 0.23-acre lot was redone to include a lounge area atop pea gravel.
Diana Henry of Diana Henry Real Estate in New Bedford is the listing agent for this listing in the city that inspired Melville’s Moby-Dick.
See more photos of the home:
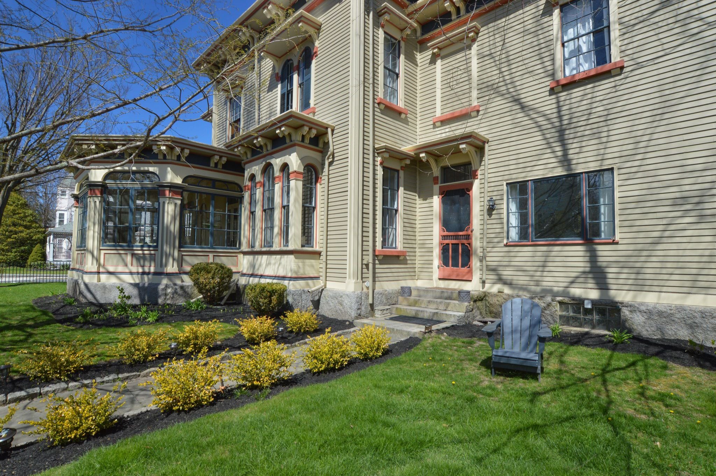
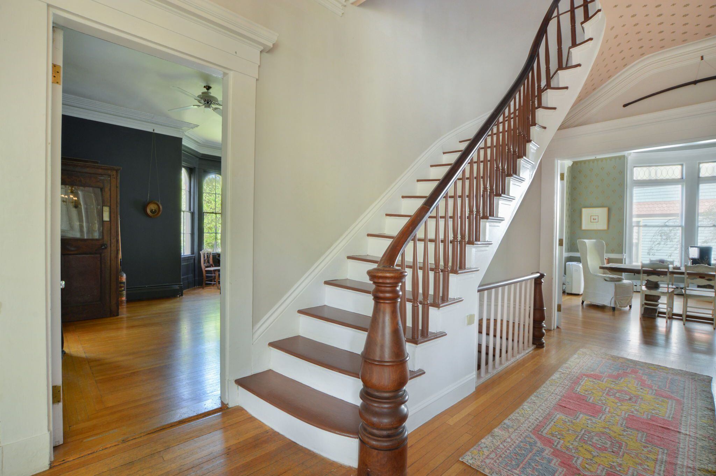

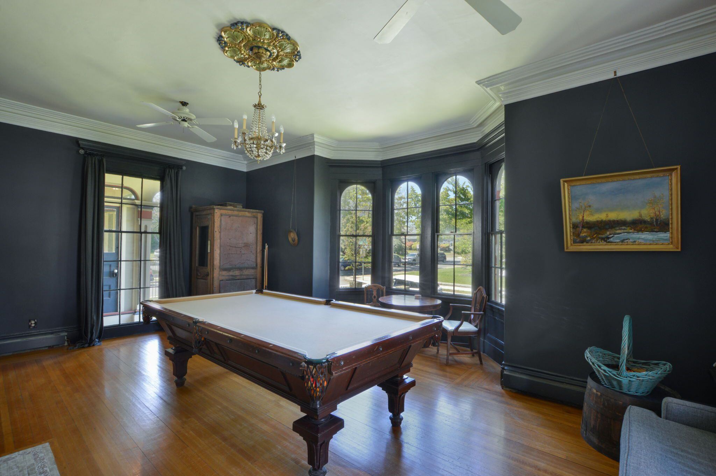
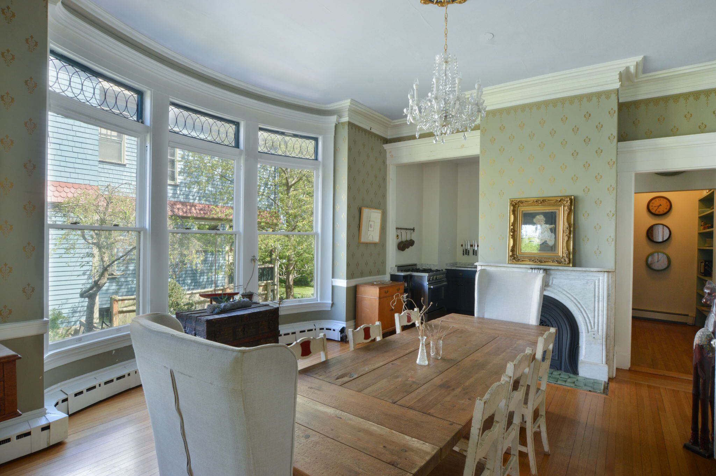
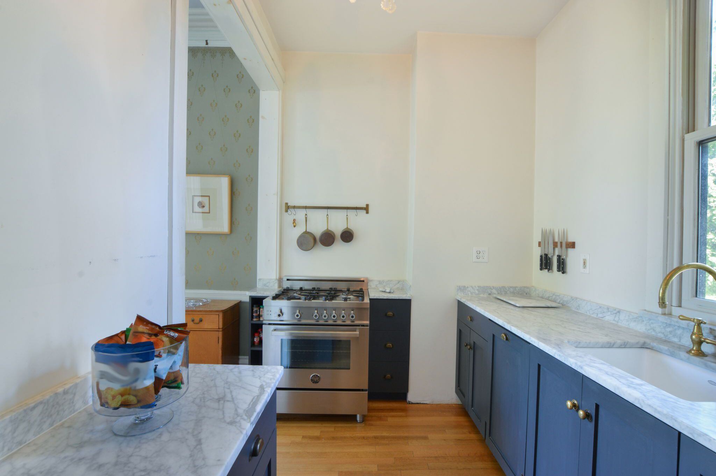
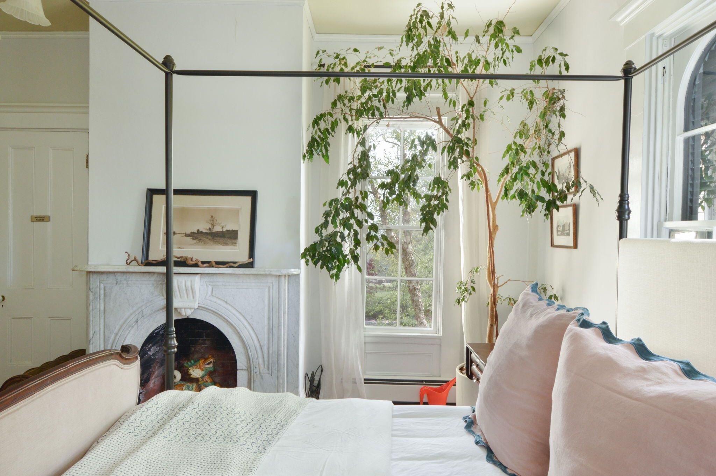
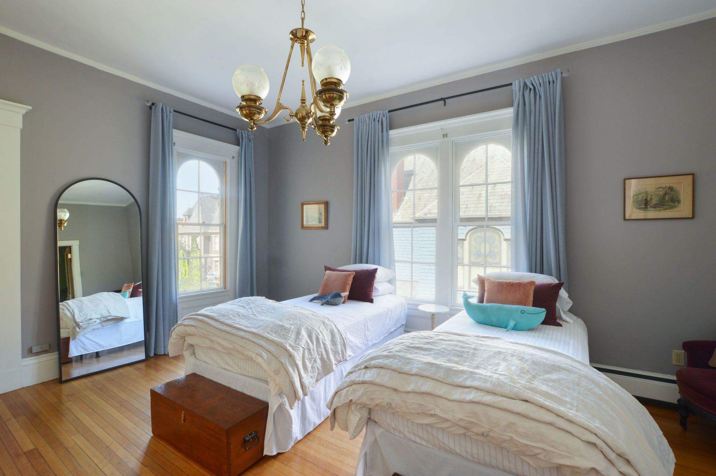
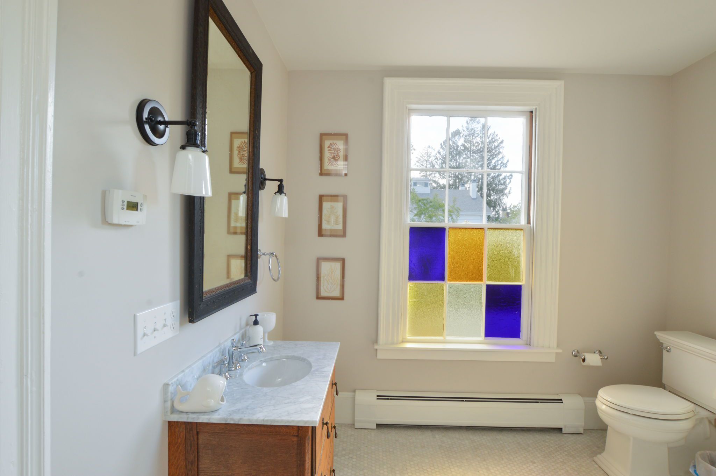
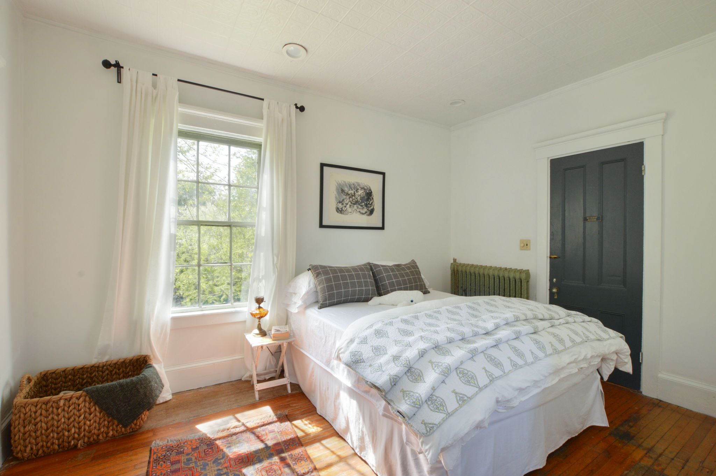
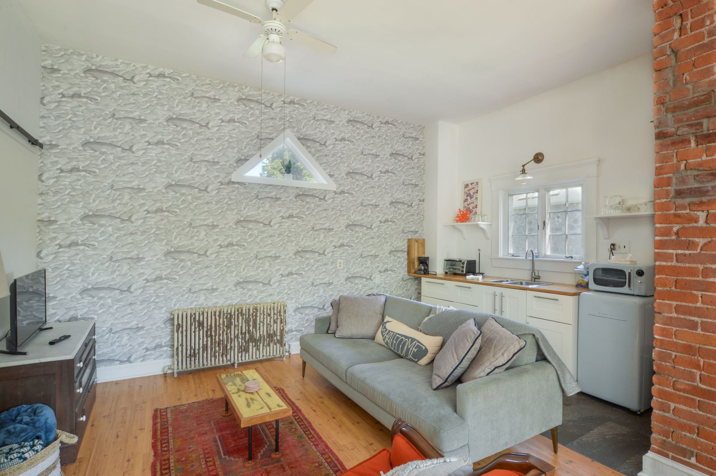
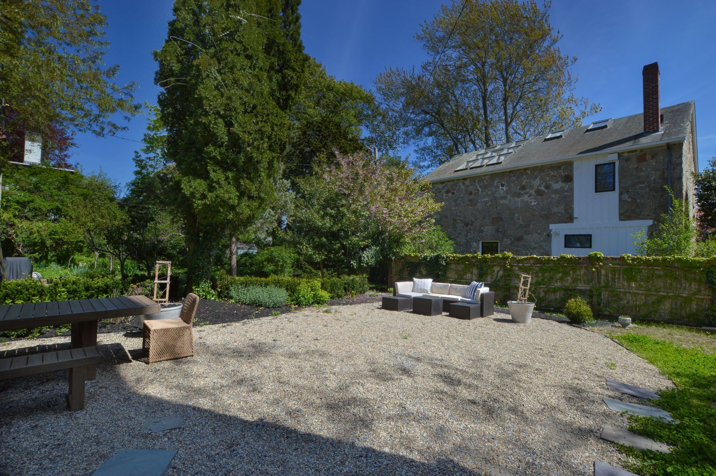
Follow John R. Ellement on X @JREbosglobe. Send listings to [email protected]. Please note: We do not feature unfurnished homes unless they are new-builds or gut renovations and will not respond to submissions we won’t pursue. Subscribe to our newsletter at Boston.com/address-newsletter and follow us on X @globehomes.
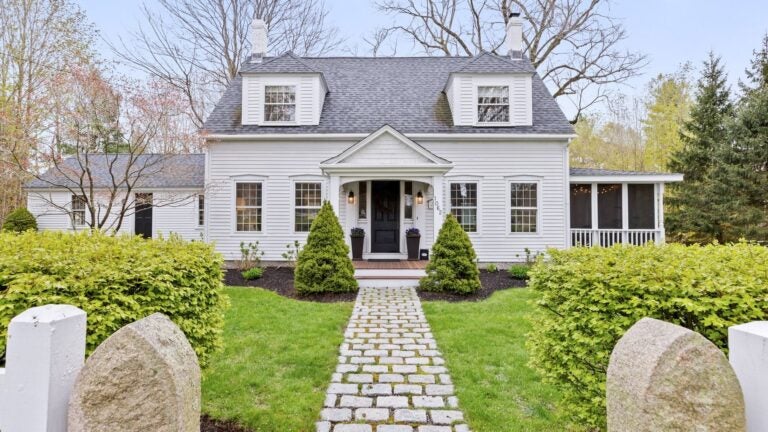
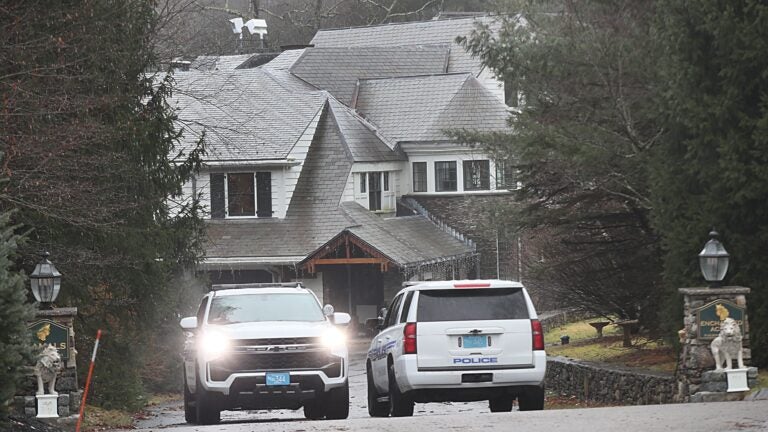





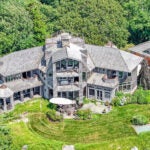
Conversation
This discussion has ended. Please join elsewhere on Boston.com